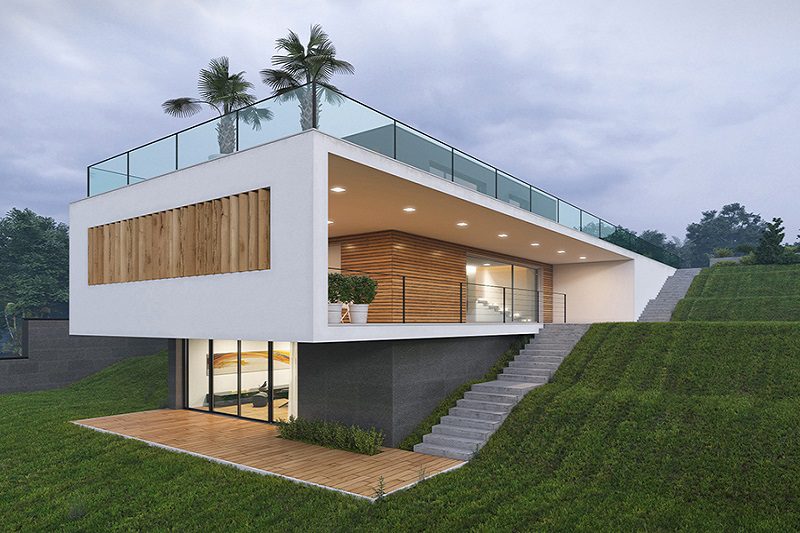North Shore Green Building – What Is It And How To Do It

North Shore Green Building – Why It Matters And How to Do It Conversations about the environment, climate change, and healthy buildings have increased significantly in recent times. Laws like the Carbon Zero Act, have been enacted to put in place actions to address some of those issues. But what about environmentally-friendly homes or green […]
North Shore Green Building – Why It Matters And How to Do It
Conversations about the environment, climate change, and healthy buildings have increased significantly in recent times. Laws like the Carbon Zero Act, have been enacted to put in place actions to address some of those issues. But what about environmentally-friendly homes or green building in Auckland? What steps have been taken, what are future plans, and how can you have a green home?
In this article, the first of two about North Shore “green building”, we will look at the background issues, and next month we will talk about how you can apply “green building” thinking to your new home.
Background On Green Building
First, let’s look at “green building” and what does it mean?
A green home is not just a well-insulated building. It includes design ideas to reduce heat loss, minimise energy consumption, employ techniques and building materials that are themselves sustainable and have low carbon emissions.
It even covers the carbon emissions of the construction process itself including the green building contractors.
Green Building is aiming for net-zero carbon building. An end-to-end house building process from materials to the performance of the finished house for living.
Why Do We Need Green Building?
By international standards, the construction and especially insulation requirements for houses in New Zealand are poor. In New Zealand most houses are built on a concrete slab which is cold and takes heat out of the house. There is no warming air-flow underneath the building either. By contrast, in the UK if a house is built on a concrete slab, that has to be insulated by law. Alternatively, many houses in the UK have space beneath them which allows air flow which is both warming and also reduces condensation or damp.
The NZ Building Code (NZBC) is also not very far-reaching. For example, it doesn’t cover what are known as thermal bridges. These are joins in the outer skin such as walls, window frames and doors butting together, or glass windows allowing the rapid escape of heat. In the UK and elsewhere, the equivalent building codes require designs to reduce thermal bridges such as double or triple glazing, and airtightness i.e. not allowing draughts or poor joints. In fact, in the UK, new homes pressure testing for air-tightness is obligatory.
NZ Behind Global Leaders
Another example of how the NZBC is behind international standards is that in 2006, 14 years ago, the UK government said that all new homes must be carbon neutral by 2016, four years ago. We still do not even have the regulations in place.
The NZ Building Code is relatively poor but fixing the thermal bridge and airtightness is only part of the process. It is a step towards green building, not the solution to it.
Damp and cold are not the only problems with the NZBC. Another problem is the opposite, where homes overheat. Again, this is due to poor ventilation not allowing efficient air flows, and poor regulation of consumption of energy within the building.
Next month we will be talking about the specific actions, designs, and building techniques for you to have your bespoke green home.
In the meantime, if you have any questions on green-building, please give us a call on 0800 224 628 or contact us via email at enquiries@cainbuilt.co.nz.