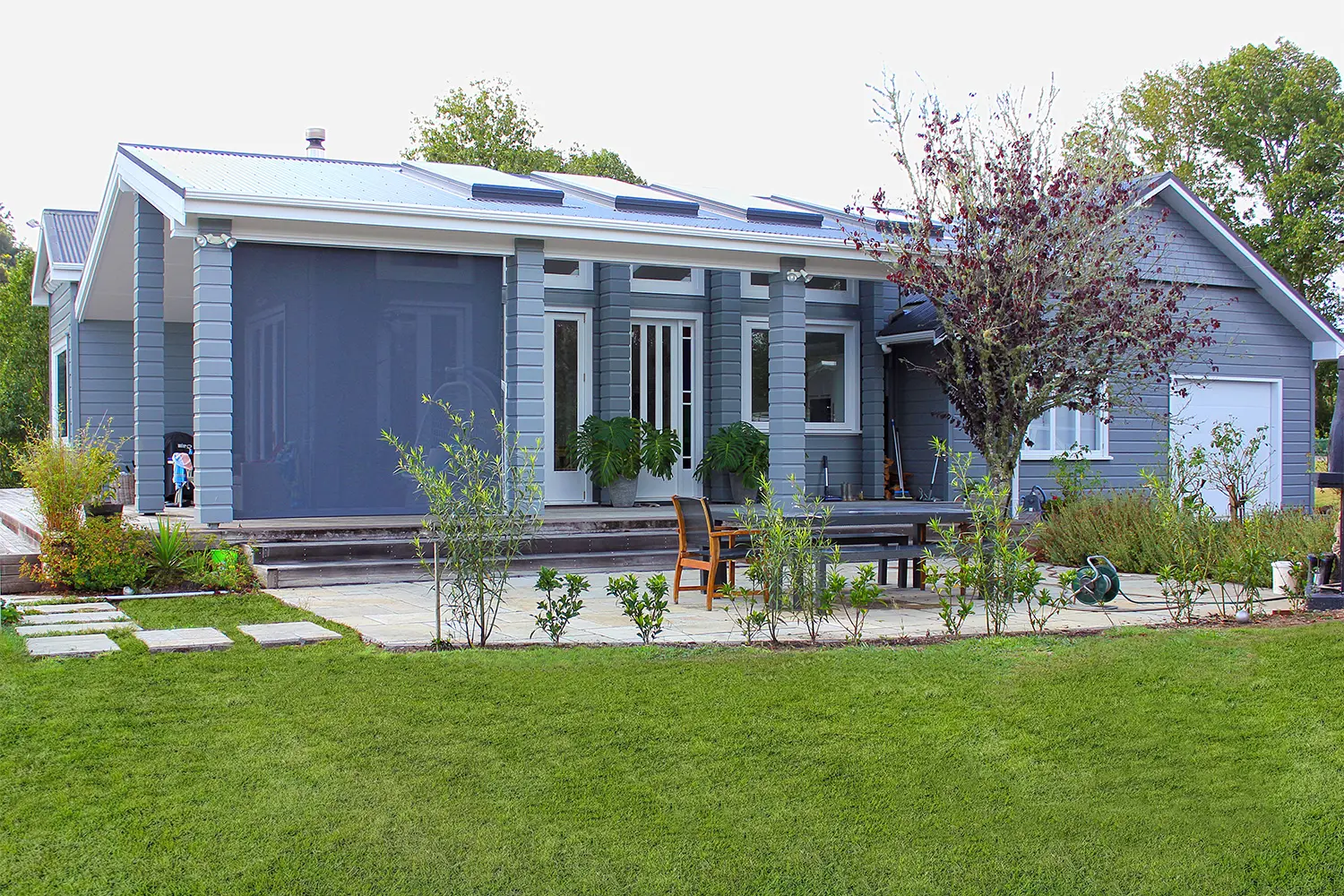This Coatesville bungalow facelift was all about enhancing the home’s connection to its beautiful rural surroundings while preserving its original charm. Although the bungalow had undergone several previous renovations after being relocated to Coatesville, it still lacked functional indoor-outdoor flow and sheltered spaces for year-round entertaining.
The brief was clear: retain the character of the home while introducing practical, modern comforts. Cain Built responded by constructing a 24m² awning with four large skylights—creating a sheltered deck area that welcomes natural light into the kitchen and dining space without compromising weather protection.
Additional updates included the installation of new double-glazed timber joinery throughout the living areas, which improved thermal performance and helped maintain the villa’s traditional aesthetic. A new curved feature deck was built to add visual interest and better outdoor flow, and part of the existing rumpus room was repurposed to create covered parking—bringing extra practicality without compromising form.
This project is a great example of Cain Built’s ability to deliver thoughtful home renovations that celebrate heritage while improving functionality. Browse our full portfolio to see more transformations like this one












