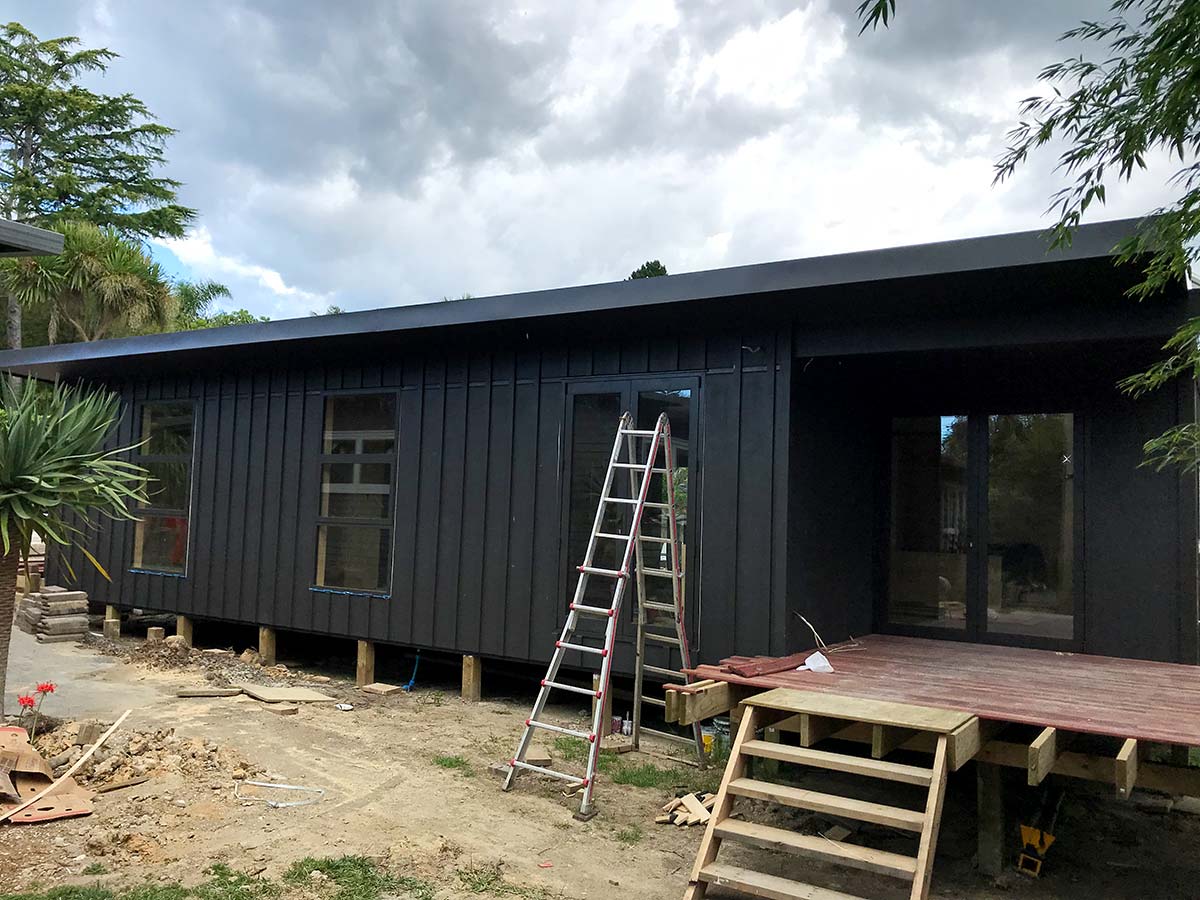We were contracted to build a compact minor dwelling in Mairangi Bay, designed to make the most of its modest footprint while still providing three bedrooms within a smart and efficient layout.
A standout feature of this new home build was the use of a SIPs panel roof system, craned into place to deliver superior insulation and a crisp, modern finish.
Inside, the walls were fully lined with plywood panels detailed with negative joints, achieving a sharp architectural look while retaining the natural warmth of timber.
Externally, the home combined vertical Shadowclad plywood cladding with black corrugated iron in the Trim Rib (MC760) profile. Finished entirely in black, the mix of materials gave the dwelling a bold and contemporary street presence.
Our scope included the full build process—foundations, framing, roof installation, internal and external linings, and completing the weather-tight envelope—along with landscaping to finish the site.
This project is a great example of how a smaller home, with smart detailing and the right materials, can achieve a strong architectural outcome. Explore more of our Auckland new build projects or learn how we approach house extensions and renovations to maximise space and style.





