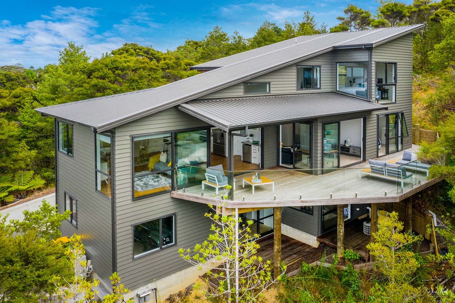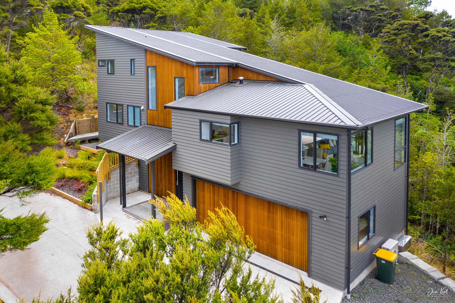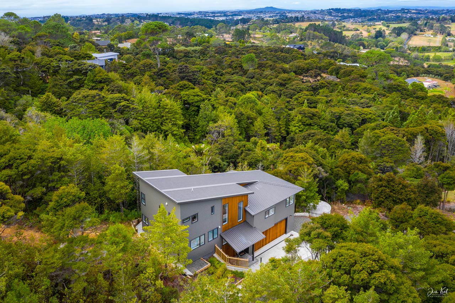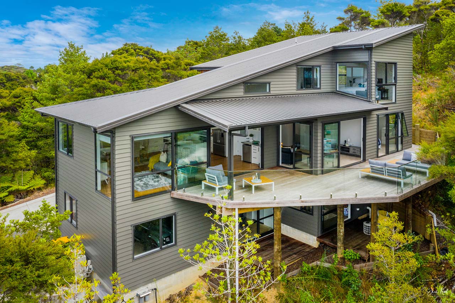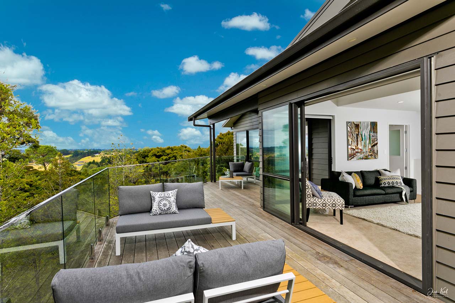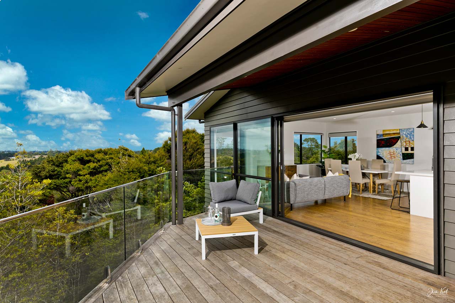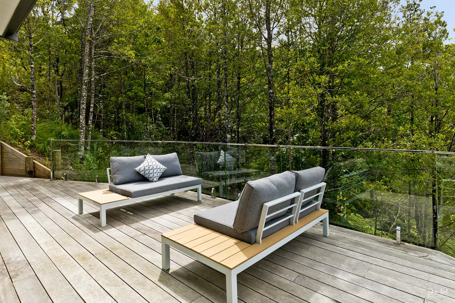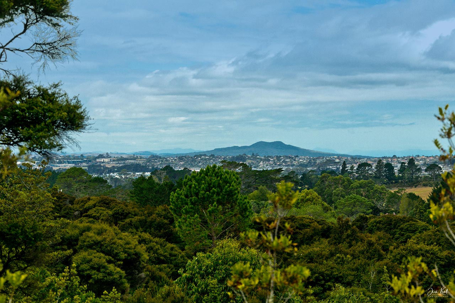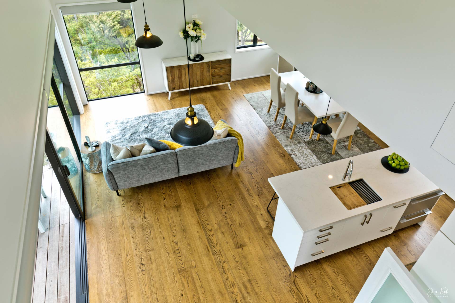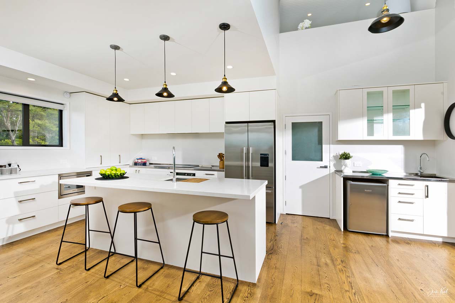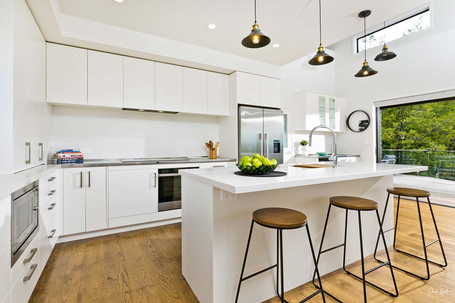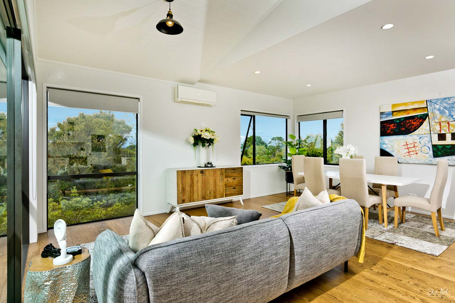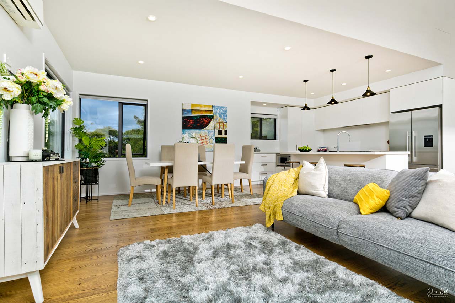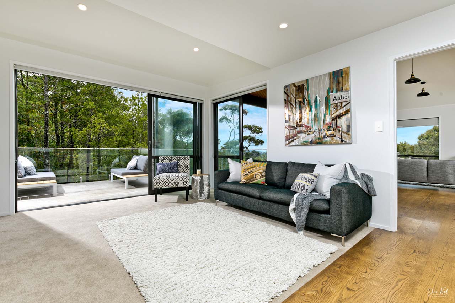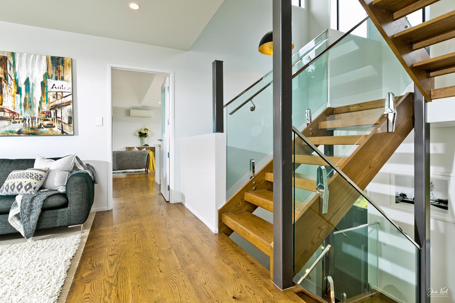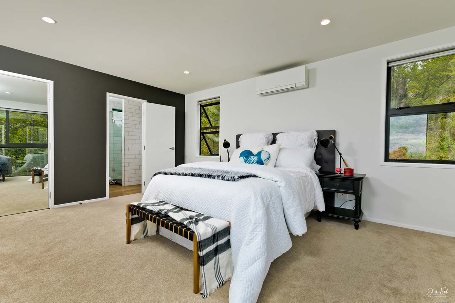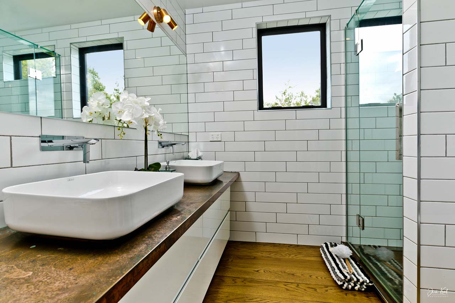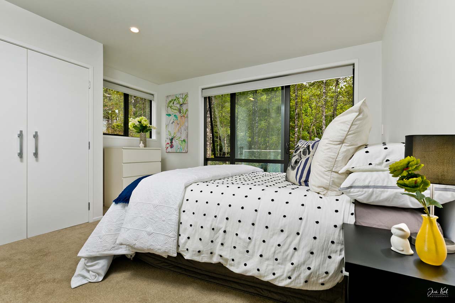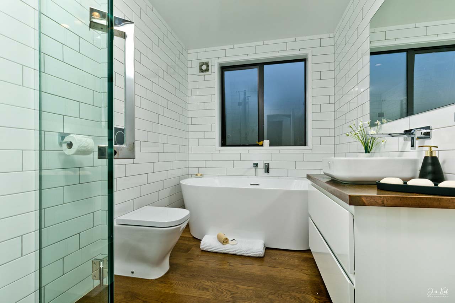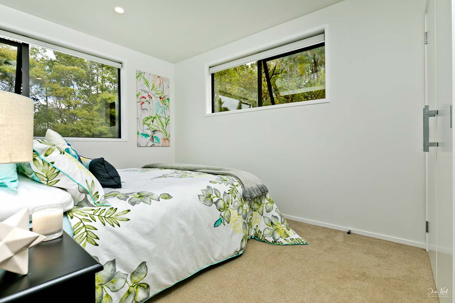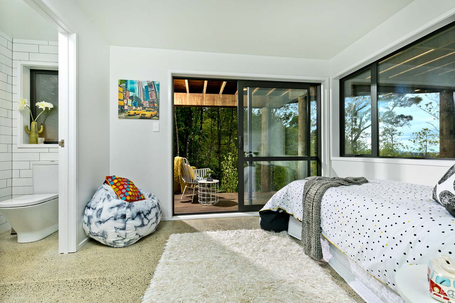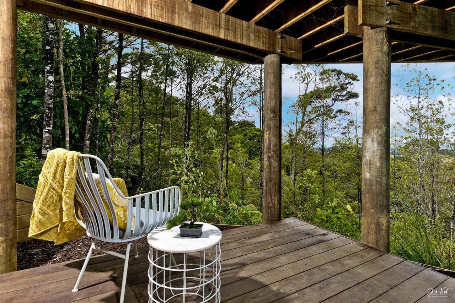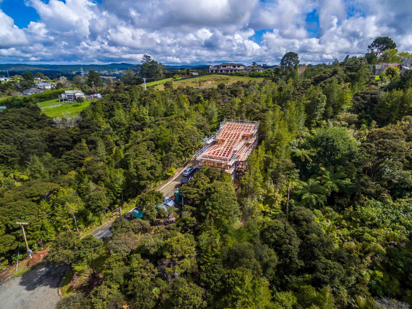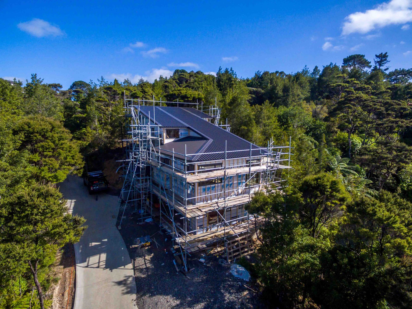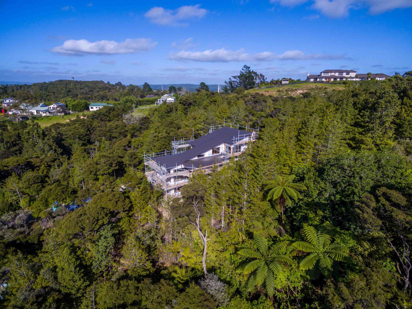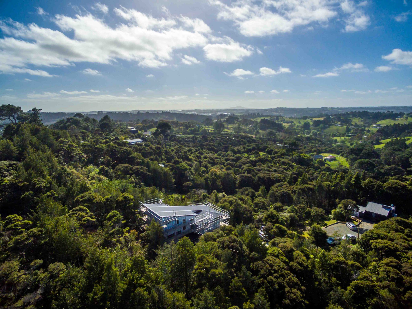New house build – Ridge Rd, Paremoremo
A great example of the high quality builds Cain Built Ltd can achieve is shown in this stunning house nestled amongst the native bush of Paremoremo.
Set on a challenging block of land, both steep and surrounded by bush, this house makes a lasting impression. The most frequently made comment about this house and Cain Built’s ability is “If you can make this, you can make anything!”. It really reflects the type of work Cain Built Ltd can achieve with new builds or renovations.
This 180 sqm three storey family home is clad in a combination of cedar and linear weatherboard. There is plenty of light with 33 double glazed aluminium windows and doors.
Solid oak flooring from the open plan kitchen, dining and living area flows into the halls and stairwell, which consists of an open tread staircase that leads up to the master bedroom and down to the main entrance.
Each floor of this three storey new build has its own full bathroom with either oak or polished concrete floors and fully tiled walls.
From the living area there is a 70 sqm+ Kwila deck that sits among the tree tops with commanding views of the North Shore, Auckland City, Rangitoto, the Hunua ranges and if you’re lucky you can also see glimpses of Whenuapai airbase.
Tim, Director of Cain Built Ltd’s thought’s on the build
So far as new build’s are concerned, this job had a number of challenges, in part due to a tight site set on a ridge line and in bush. As a result there was only easy access to one side of the house and access from the road for materials being delivered at times involved very precise maneuvering.
When we first walked onto the site it didn’t look like a house would even fit on there. It looked like just enough space to park two cars.
A lot of the build had to be done off scaffolding which saw the team lift items such as a six metre stacking slider up two storeys to get it to the other side of the house. Getting materials around site was a particularly laborious task.
Likewise the 17m long roofing iron sheets had to be lifted by hand with eight workers passing the materials up through layers of scaffolding.
Changes to the design of the house once the build had started created a couple of challenges also with the decision to change from shadow-clad to the combination of cedar and linear weatherboard you now see, as well as a full re-design of the entry stairs and handrails, changing from pine stairs with iron handrails instead to oak stairs with glass handrails which allowed light to stream in from the stairwell void windows.
Despite the challenges, this job was a privilege to work on and we are really pleased with the end result.
For more on this project refer to the linked article that features in Business North magazine.
https://www.waterfordpress.co.nz/business/cain-built-2/
