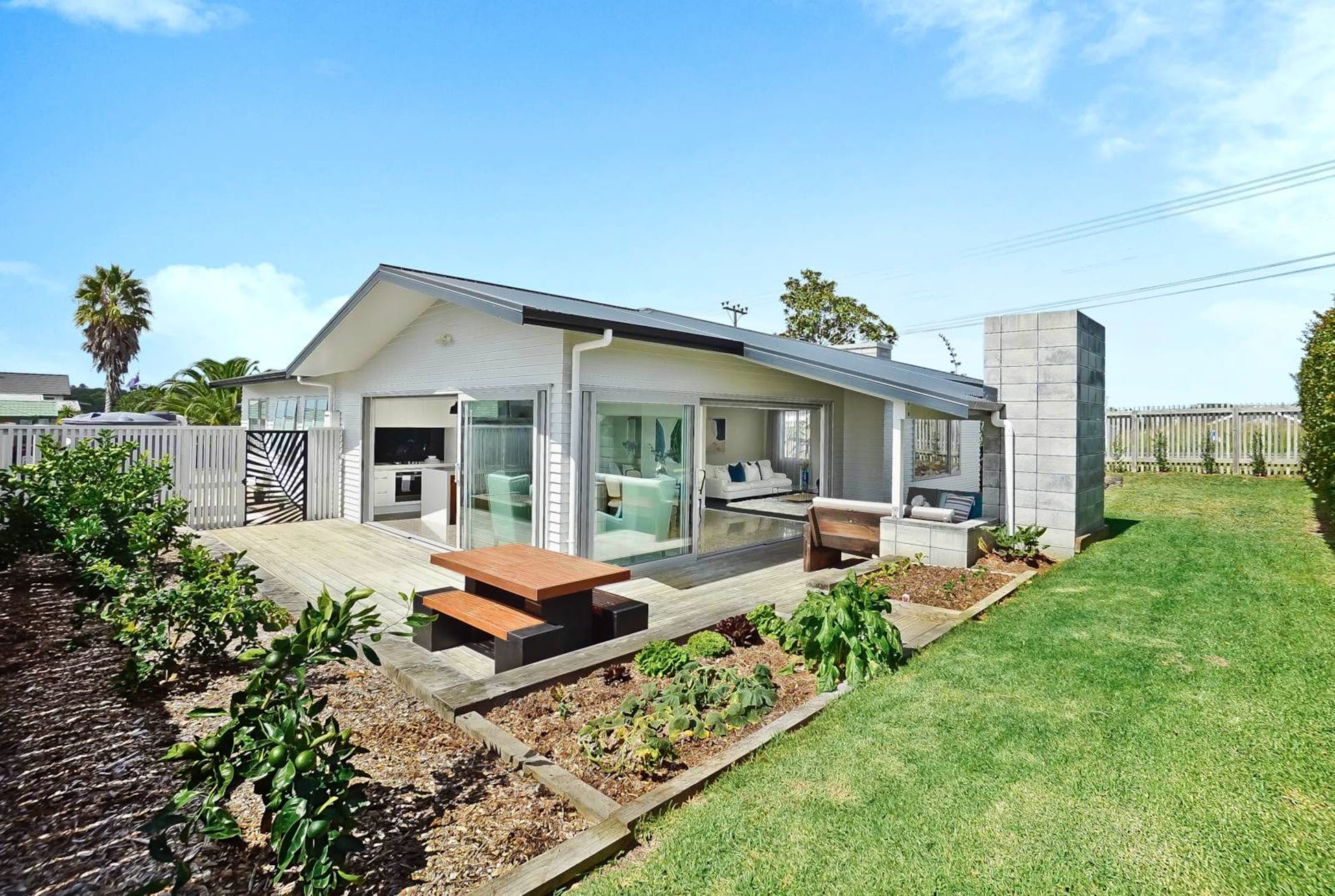This Riverhead family home is a modern single-level residence thoughtfully designed for relaxed living and year-round entertaining. Built on a generous 762m² section, the 201m² home features a 2.7m stud height and open-plan layout that seamlessly connects indoor and outdoor spaces.
At the heart of the home is a designer kitchen complete with a walk-in pantry—perfect for busy family life or hosting guests. The spacious living zone integrates the dining area, family room, lounge, and a cosy study nook, all anchored by a gas fireplace and vented heating system. With full double glazing, warmth and dryness are maintained throughout the seasons.
The home includes three double bedrooms, with the master suite offering a private ensuite and walk-in wardrobe. Two modern bathrooms support the home’s functionality, while a large Kwila deck with a built-in wood fireplace extends the living space outdoors—ideal for entertaining in any weather.
Key features:
- 3 double bedrooms (master with ensuite and walk-in)
- 2 bathrooms
- Open-plan living with dedicated study nook
- Designer kitchen with walk-in pantry
- Gas fireplace and vented heating
- Built-in wood fireplace on the deck
- Double internal access garage
- Fully double-glazed, warm and dry year-round
This is a perfect example of Cain Built’s approach to new home builds—where functionality, comfort, and style come together. View more standout homes in our project portfolio.













