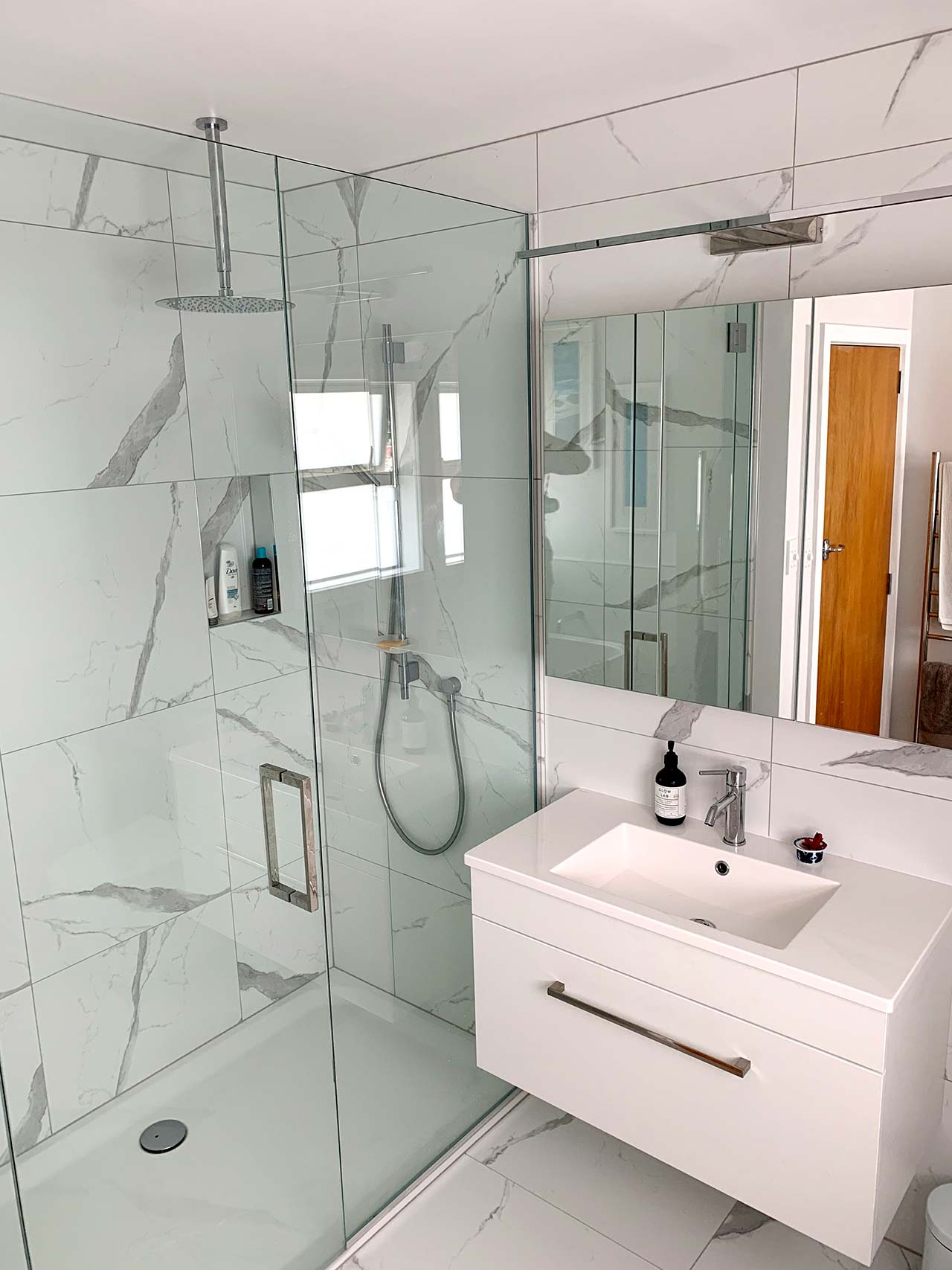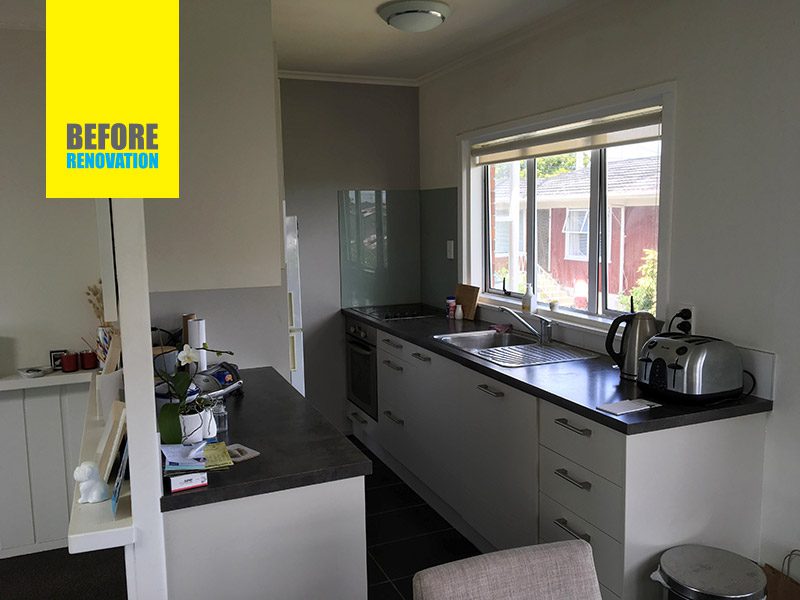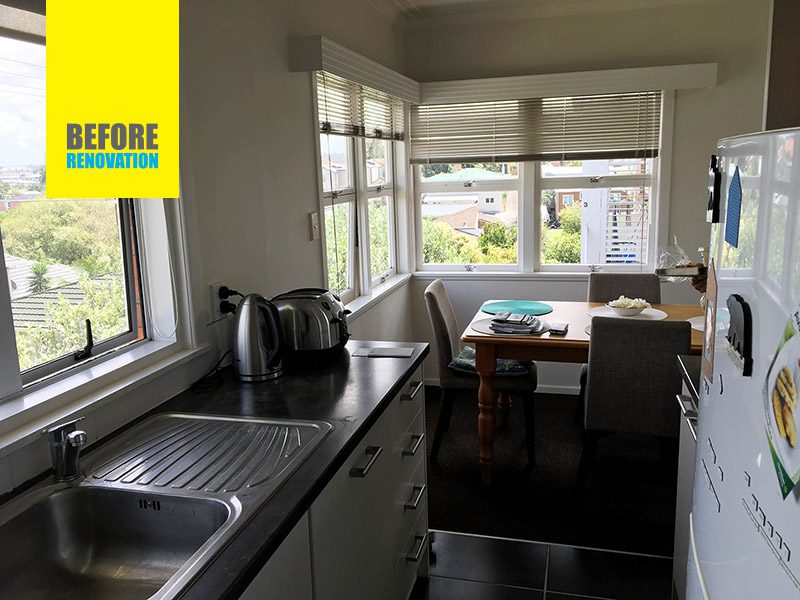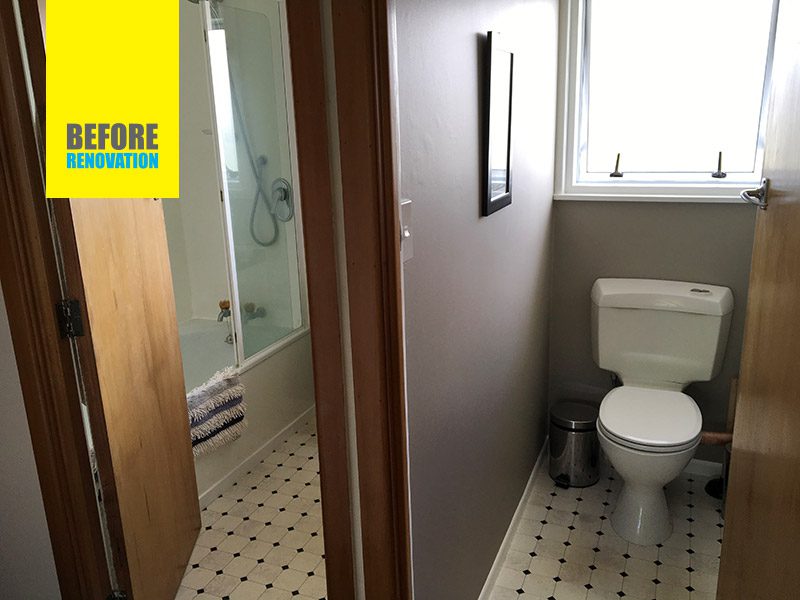This Takapuna renovation focused on transforming the kitchen and bathroom areas to resolve a common issue found in many older homes: limited light and a fragmented layout. By removing internal walls between rooms, the Cain Built team opened up the space dramatically—improving flow, increasing natural light, and enhancing usability, all without changing the home’s original footprint.
The renovation also brought new life to the home’s existing materials. Beautiful native timber flooring was uncovered during the process and fully refinished, adding warmth and authenticity to the newly open-plan living areas.
This project is a great example of how thoughtful kitchen renovations and bathroom renovations can dramatically improve both function and atmosphere—especially when paired with layout reconfiguration and character restoration.
View more of our home renovation projects or explore our portfolio to see how we turn outdated spaces into light, functional, and character-rich homes.









